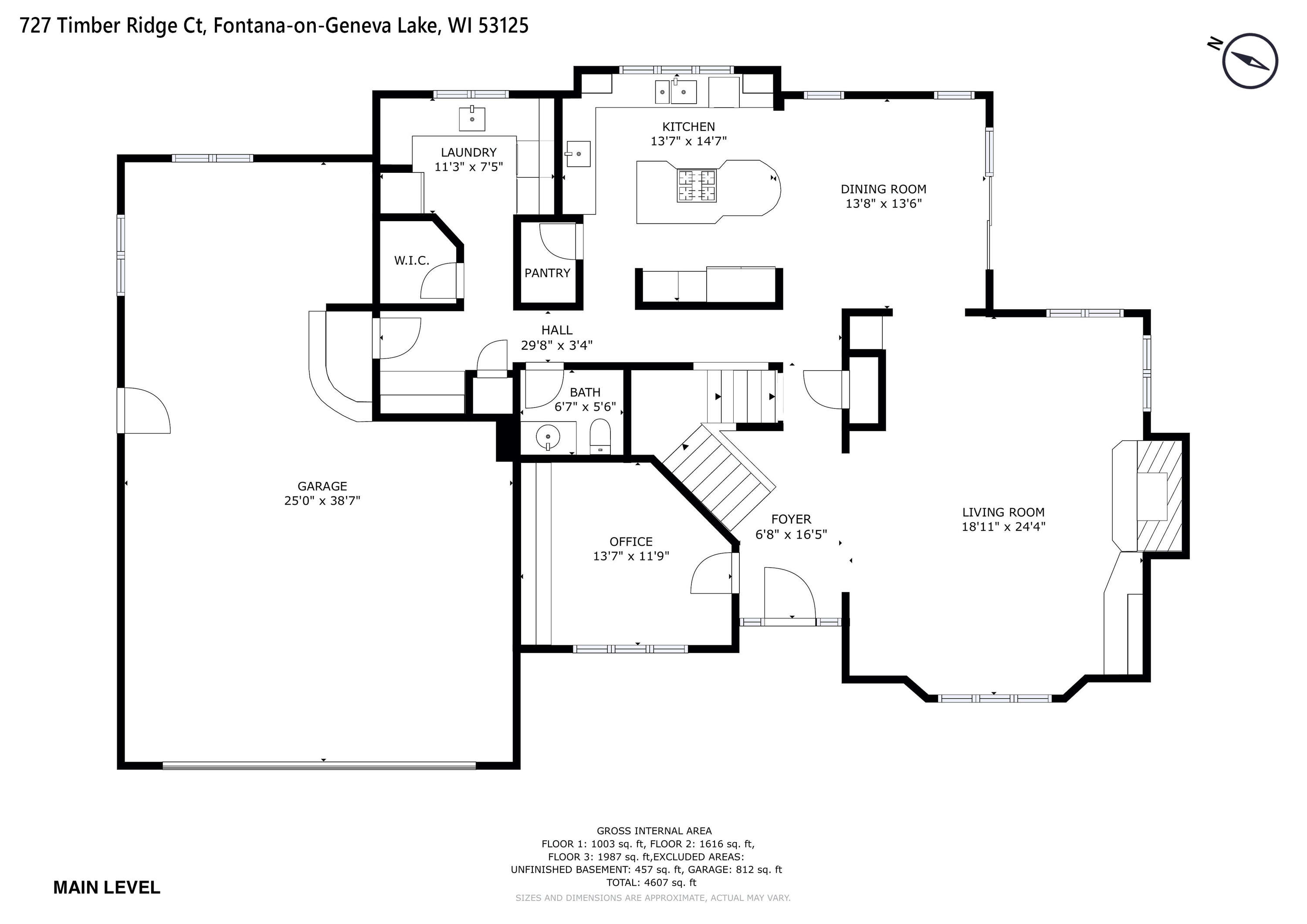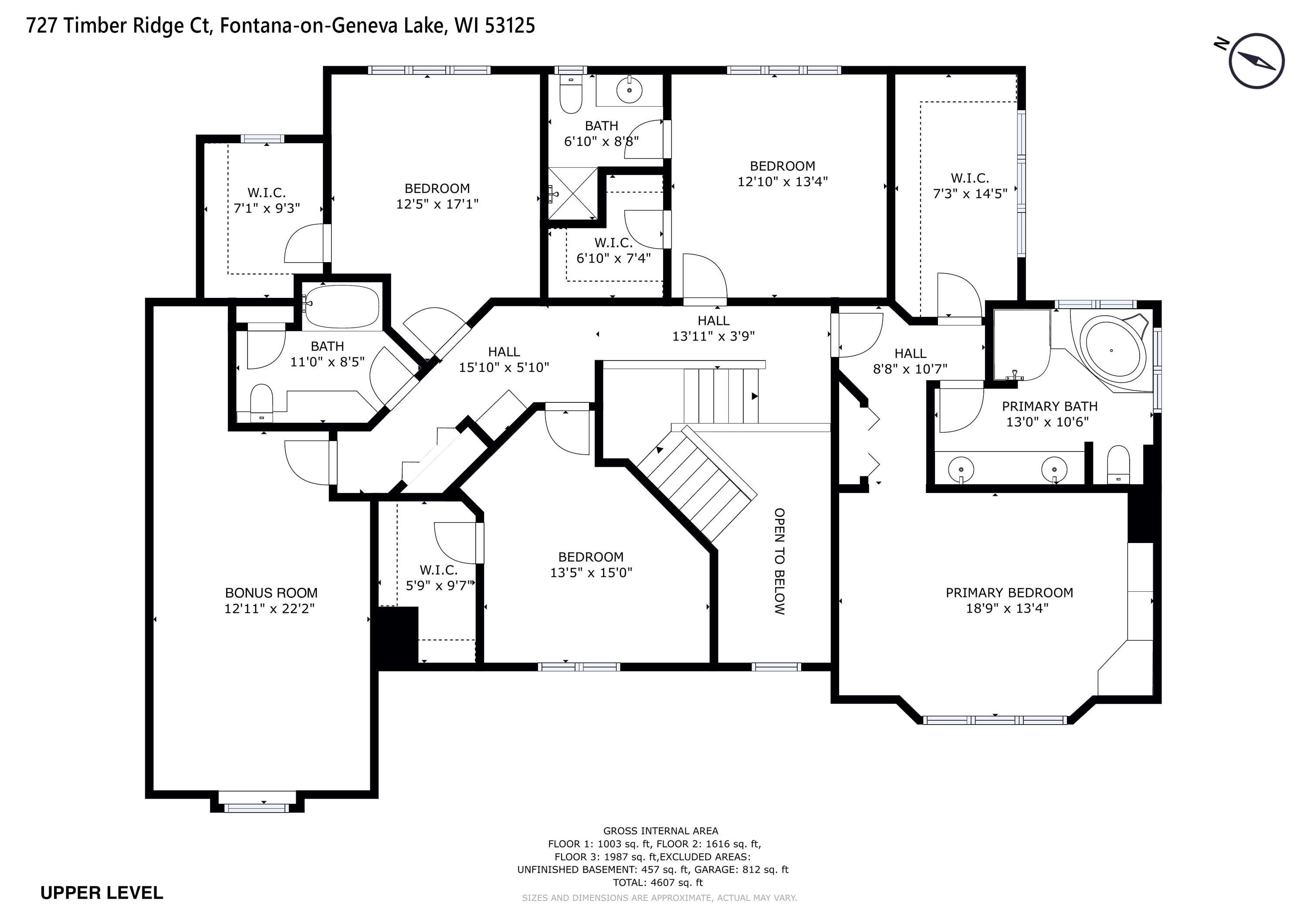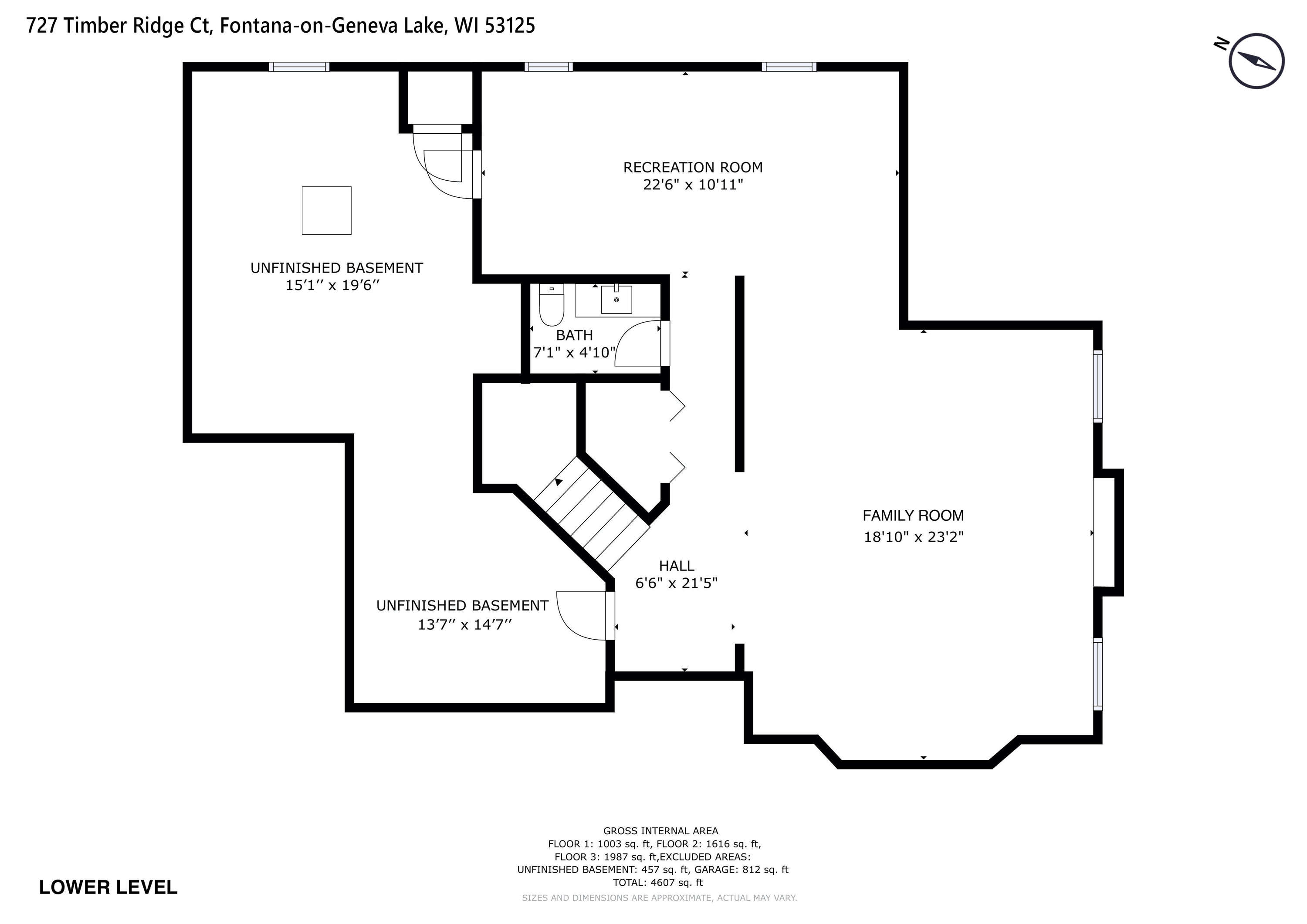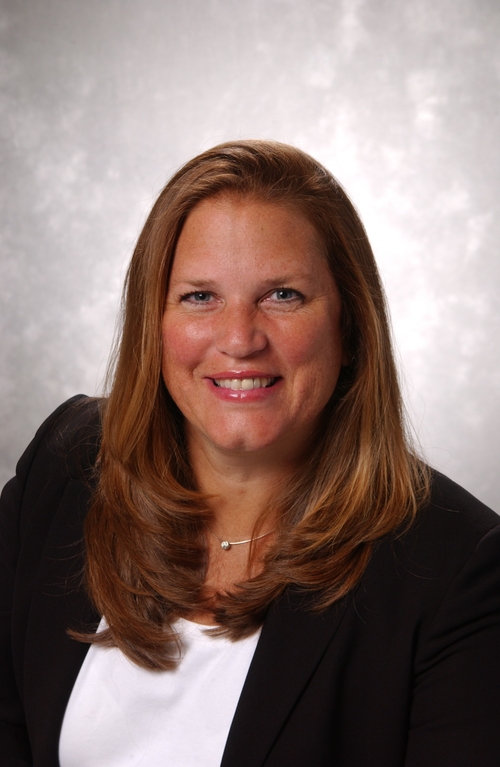

Fontana, WI 53125
Built as the Crown Jewel of Timber Ridge of Fontana, a small, exclusive enclave of high-end homes near Geneva Lake and Fontana lakefront, beach, marinas, restaurants and shops and contiguous to the popular Abbey Springs Golf Course & Resort, this impressive, custom-built, 4 -5 BR, 3 Full /2 Half Bath, 5048 SF home is loaded w/ architectural design elements, features and finishes and ready for its new owners to move in and enjoy all that Fontana and Geneva Lake have to offer. Covered Front Porch, dramatic 2-Story Entry Foyer, Irrigation System, Security System, Landscape Lighting, Cherry Floors, Cabinets, Crown Molding and Trim, Numerous Built-Ins, Huge, Dine-In, Island Kitchen with Walk-In Pantry, Living Room w/ FPL, Formal Dining Room, Office with built-in cabinets, shleves and desks, Magnificent Primary Suite with Built-Ins, Luxurious Private Bathroom and Huge Walk-In Closet, Finished Lower Level, Main Level Laundry Room, Paver Patio and Driveway and more! Join Abbey Springs for dining, fitness and/or golf or get out on the water in Fontana. This home is perfect for entertaining and hosting guests





